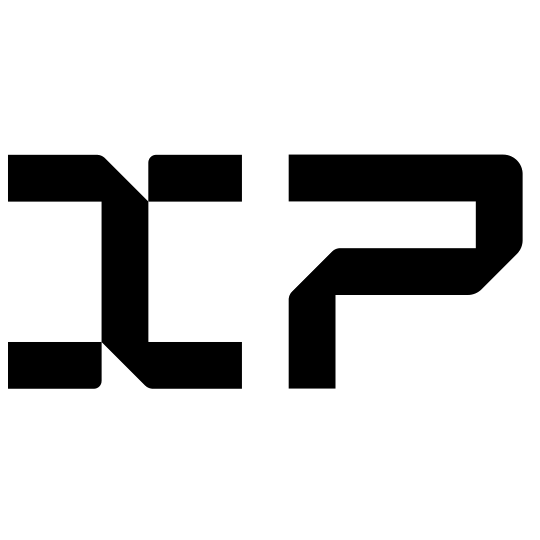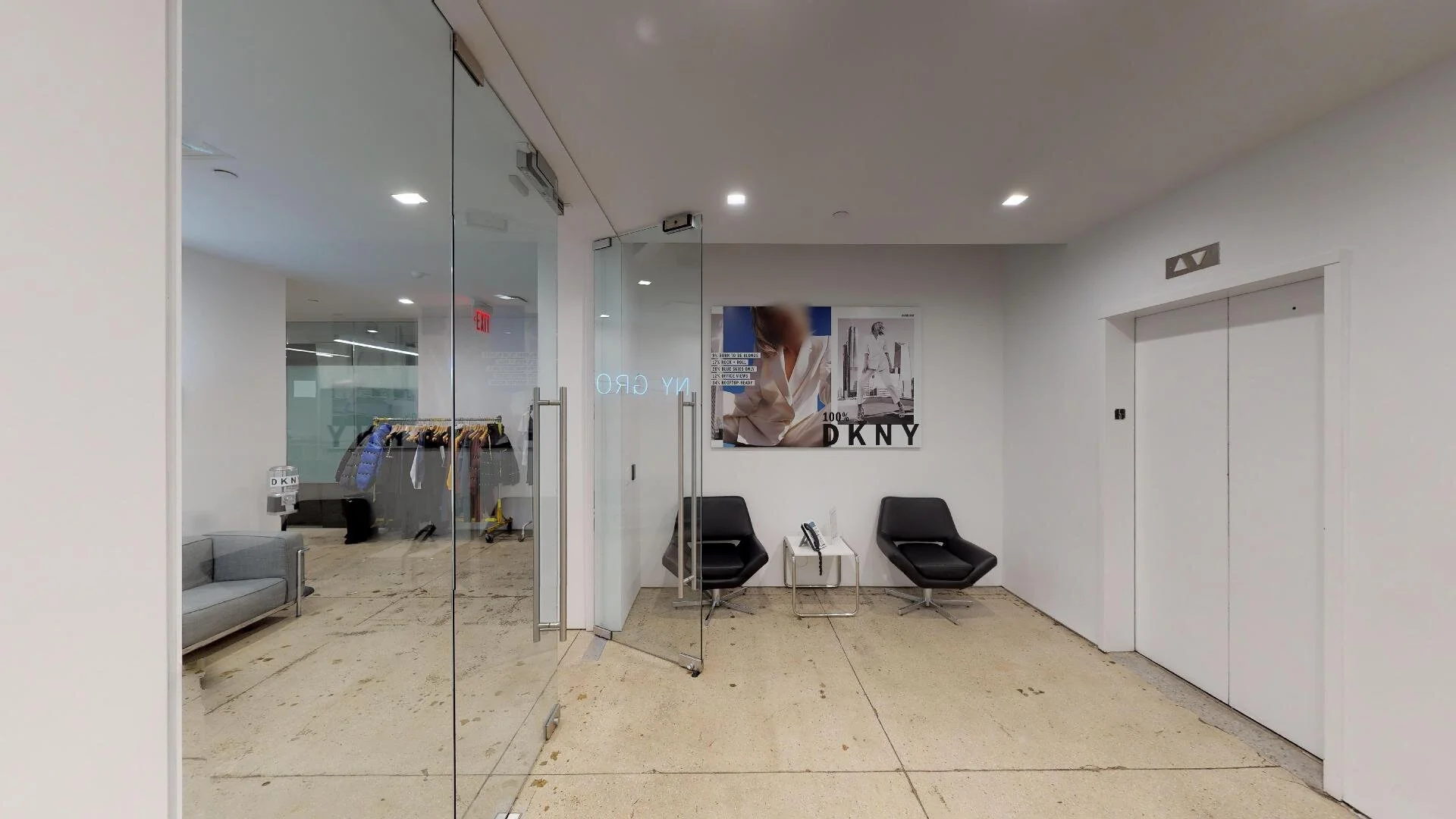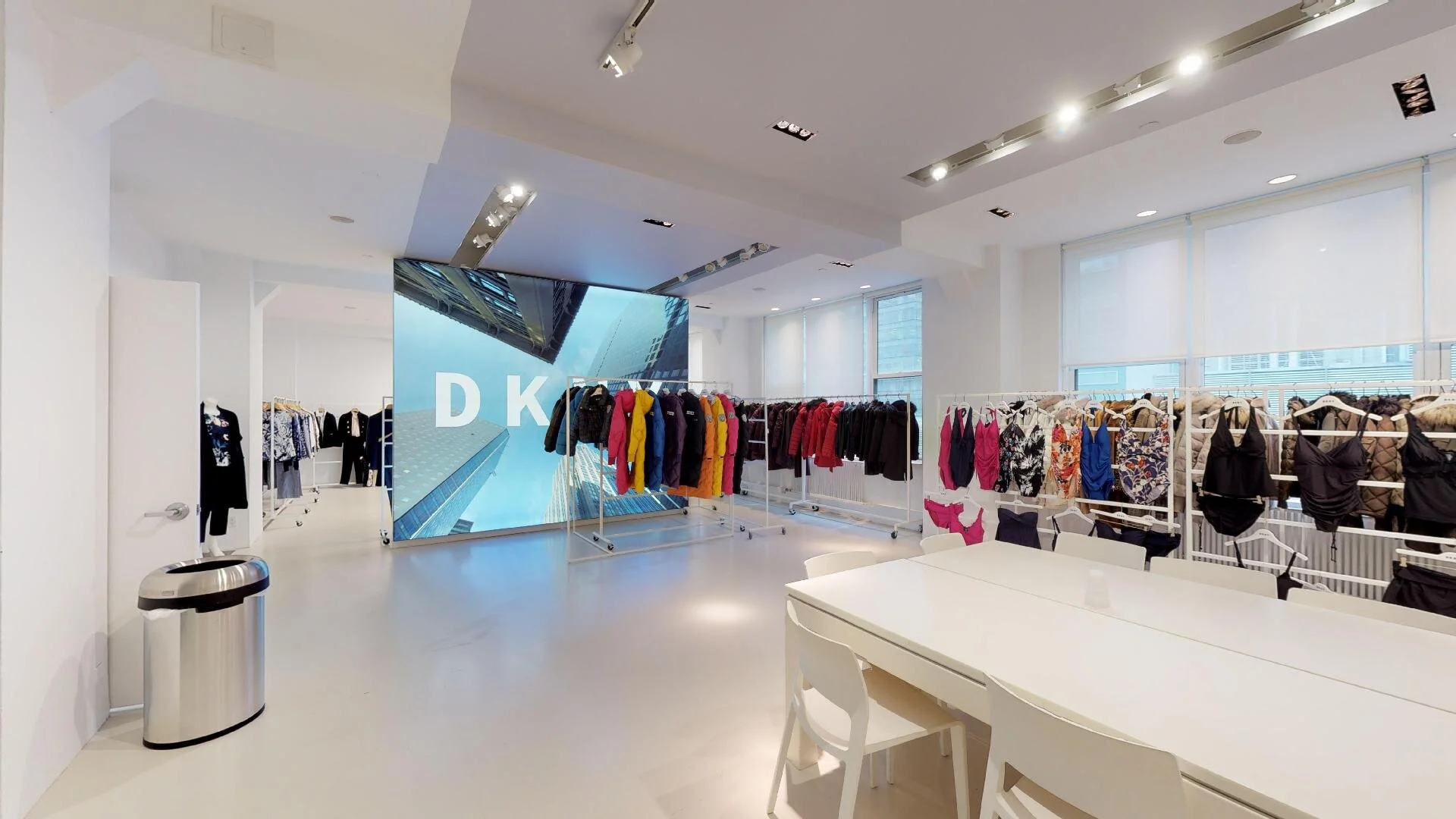240 WEST 40TH STREET
240 West 40th St
New York, NY 10018
LOCATION REPORT
Cross Streets: 40th Street, Between 8th and 7th Avenue
Floors: Basement, Lobby, Mezzanine, 2, 3, 4, 5, 6, 7, 8, 9, 10, 11, 12, Penthouse
Total Floors: 15
VIRTUAL TOURS
Enable all Project Stakeholders to view the location. Virtually coordinate in high-resolution — with a simple shareable link. Click below to open the full screen tour for best viewing.
BASEMENT
LEVEL 4-5
LEVEL 8
LOBBY
LEVEL 6
LEVEL 9-10
LEVEL 2-3
LEVEL 7
LEVEL 11-PENTHOUSE
FLOOR PLAN LAYOUTS
Integrated Projects has consolidated initial floor plan layouts within the following presentation. Share all testfit information with Project Stakeholders regarding testfit options:
Last Updated: 01/14/2020
ARCHITECTURAL + ENGINEERING
AS-BUILTS
Download the “Existing Conditions” BIM, CAD, and Point Cloud files for this location, as captured on 5/14/2019.
RENOVATED LOBBY
Download the latest interior renders for this location.
SITE PHOTOS
Download existing condition site photos for this location, as captured on 5/14/2019.
To request additional services, please submit an Integrated Projects Contact Form.











![[2020-01-14] Sioni 240 West 40th St - Testfit_Page_01.jpg](https://images.squarespace-cdn.com/content/v1/5a2f277cf09ca47f0e889c0a/1579098630694-GJFGFFD0MBA11CX822M6/%5B2020-01-14%5D+Sioni+240+West+40th+St+-+Testfit_Page_01.jpg)
![[2020-01-14] Sioni 240 West 40th St - Testfit_Page_02.jpg](https://images.squarespace-cdn.com/content/v1/5a2f277cf09ca47f0e889c0a/1579098626332-CWVLTXKSJ83X35YZIBXL/%5B2020-01-14%5D+Sioni+240+West+40th+St+-+Testfit_Page_02.jpg)
![[2020-01-14] Sioni 240 West 40th St - Testfit_Page_03.jpg](https://images.squarespace-cdn.com/content/v1/5a2f277cf09ca47f0e889c0a/1579098633012-1IVCUMB4OHYRBRIF4M6Z/%5B2020-01-14%5D+Sioni+240+West+40th+St+-+Testfit_Page_03.jpg)
![[2020-01-14] Sioni 240 West 40th St - Testfit_Page_04.jpg](https://images.squarespace-cdn.com/content/v1/5a2f277cf09ca47f0e889c0a/1579098636175-XT3BW5PXRSNDYE00V0IN/%5B2020-01-14%5D+Sioni+240+West+40th+St+-+Testfit_Page_04.jpg)
![[2020-01-14] Sioni 240 West 40th St - Testfit_Page_05.jpg](https://images.squarespace-cdn.com/content/v1/5a2f277cf09ca47f0e889c0a/1579098636388-57IPK52B1ZXMF9YSEC0U/%5B2020-01-14%5D+Sioni+240+West+40th+St+-+Testfit_Page_05.jpg)
![[2020-01-14] Sioni 240 West 40th St - Testfit_Page_06.jpg](https://images.squarespace-cdn.com/content/v1/5a2f277cf09ca47f0e889c0a/1579098639069-S00A97RSMXRIUNCL6MUS/%5B2020-01-14%5D+Sioni+240+West+40th+St+-+Testfit_Page_06.jpg)
![[2020-01-14] Sioni 240 West 40th St - Testfit_Page_07.jpg](https://images.squarespace-cdn.com/content/v1/5a2f277cf09ca47f0e889c0a/1579098643366-PUBQWH0M92G8QJIPDIKF/%5B2020-01-14%5D+Sioni+240+West+40th+St+-+Testfit_Page_07.jpg)
![[2020-01-14] Sioni 240 West 40th St - Testfit_Page_08.jpg](https://images.squarespace-cdn.com/content/v1/5a2f277cf09ca47f0e889c0a/1579098648178-UTLWQFN6VNC52SAVQ0DN/%5B2020-01-14%5D+Sioni+240+West+40th+St+-+Testfit_Page_08.jpg)
![[2020-01-14] Sioni 240 West 40th St - Testfit_Page_09.jpg](https://images.squarespace-cdn.com/content/v1/5a2f277cf09ca47f0e889c0a/1579098653356-DRSN40R4O6Y3M21T4QBT/%5B2020-01-14%5D+Sioni+240+West+40th+St+-+Testfit_Page_09.jpg)
![[2020-01-14] Sioni 240 West 40th St - Testfit_Page_10.jpg](https://images.squarespace-cdn.com/content/v1/5a2f277cf09ca47f0e889c0a/1579098662542-WPJSF0ZHEE8X6PB1VUC8/%5B2020-01-14%5D+Sioni+240+West+40th+St+-+Testfit_Page_10.jpg)
![[2020-01-14] Sioni 240 West 40th St - Testfit_Page_11.jpg](https://images.squarespace-cdn.com/content/v1/5a2f277cf09ca47f0e889c0a/1579098671035-KHX0P8JM2UZA6Q9O5I5X/%5B2020-01-14%5D+Sioni+240+West+40th+St+-+Testfit_Page_11.jpg)
![[2020-01-14] Sioni 240 West 40th St - Testfit_Page_12.jpg](https://images.squarespace-cdn.com/content/v1/5a2f277cf09ca47f0e889c0a/1579098682867-O9HERB1KXLMPB761K52W/%5B2020-01-14%5D+Sioni+240+West+40th+St+-+Testfit_Page_12.jpg)


